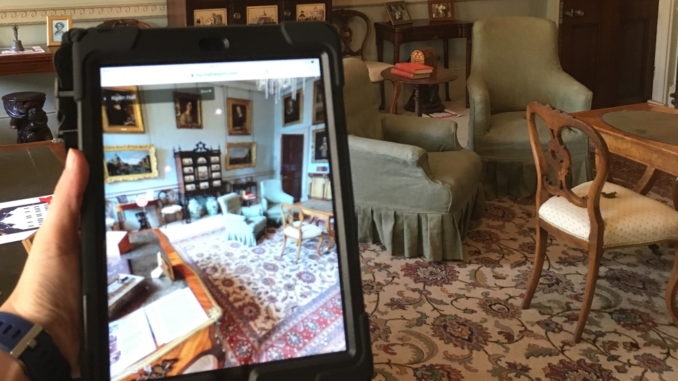
A high-tech solution has been found to improving access to Kiplin Hall, between Northallerton and Richmond.
At the heart of the Jacobean house lies a grand central staircase — the only access visitors have to the upper stories of this historic house museum.
With no lift this has meant that wheelchair users and people unable to manage the stairs have not been able to enjoy the grand bedrooms, long gallery and special exhibitions on the top floors, until now.
Kiplin Hall and Gardens have teamed up with CaptureVR Ltd based in Ripon to commission a state-of-the-art virtual reality model of the whole building.
Using specialist equipment CaptureVR were able to photograph Kiplin Hall in great detail, from every angle, creating an impressive virtual model which can be viewed on a touch screen tablet.
Users can move through the model, navigate the rooms and change viewpoints with their finger tips.
The model even captures details of artwork and views from the windows. Scans were taken of each room every 3-5ft, capturing every detail.
Director of Kiplin Hall and Gardens, James Etherington, describes how it will be used.
“The model is a really useful asset to us. It means that visitors who can’t get upstairs can still have a very detailed and life like experience exploring the upper floors from the comfort of the tearoom downstairs.
“A lift is not an option for us at the moment as it would damage too many historic features of the building, but this allows our visitors to get as close as possible to the harder to reach parts of our building.
“The quality of the imagery is outstanding. Using touch screens means that visitors don’t need any computer skills, they can simply swipe through spaces on the touch screen, almost walking around the screen on their fingertips.”
As well as improving access to the Hall for visitors the model has also revealed some secret spaces.
Joseph Man, who carried out the work, said: “It became clear as the images and measurements from inside the building were stitched together with those taken outside of the building that there are some unaccounted-for voids internally.
“When the plans of each floor are overlaid, we can see that the voids on the ground floor and top floor align with a servant’s tunnel or corridor on the first floor.
“It seems likely that similar corridors exist on the other two floors but have been boarded up at some point in the past.
“Staff at Kiplin are very excited to investigate these spaces in the future. I can’t wait to find out what has taken place in these spaces and feel very proud that our work has helped to reveal more of Kiplin’s rich history.”
Visitors to Kiplin Hall and Gardens can make use of the tablets showing the model now. The iPad can be collected from main reception.


Be the first to comment